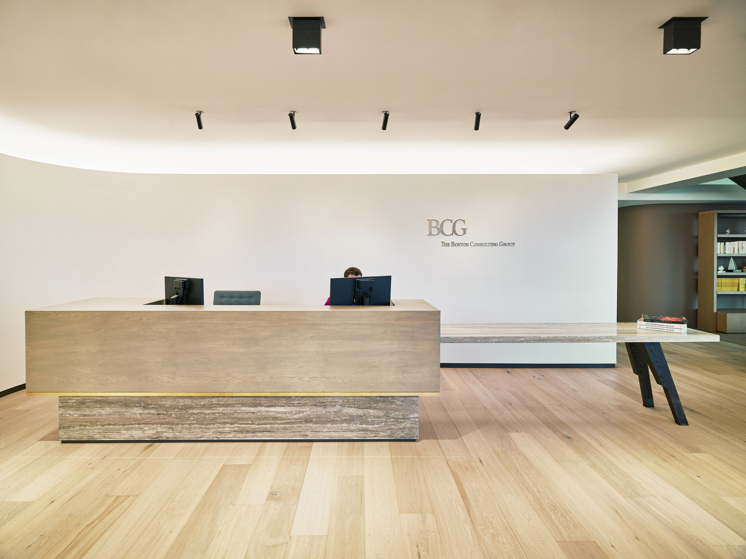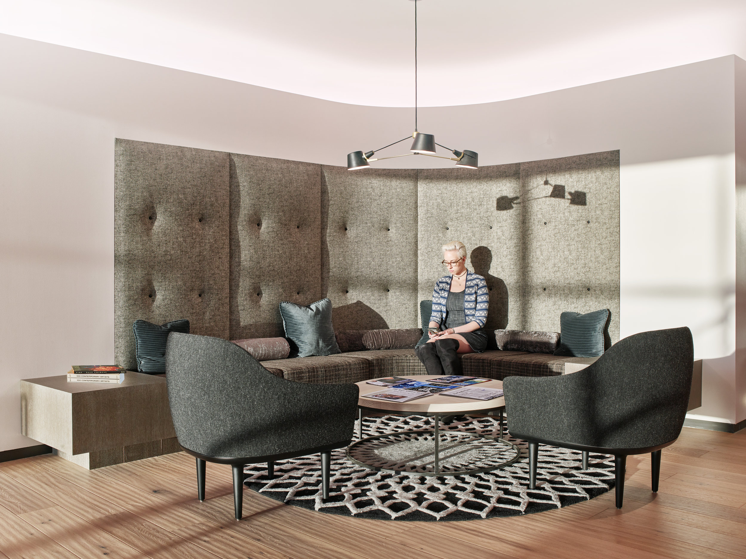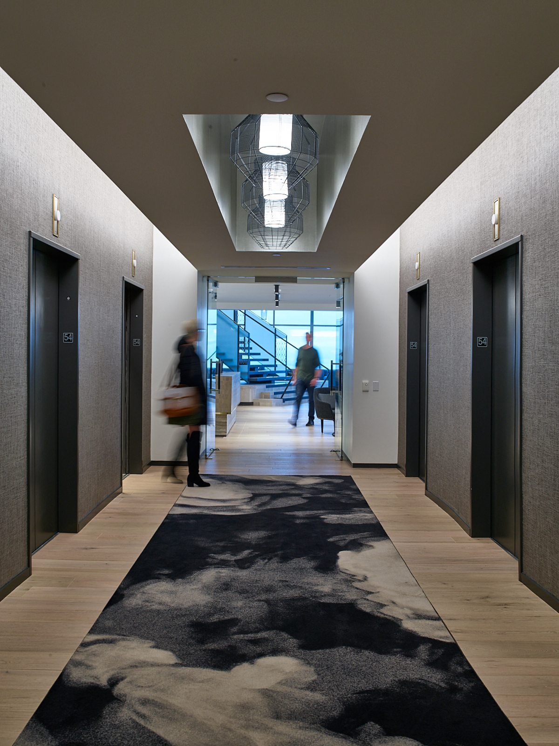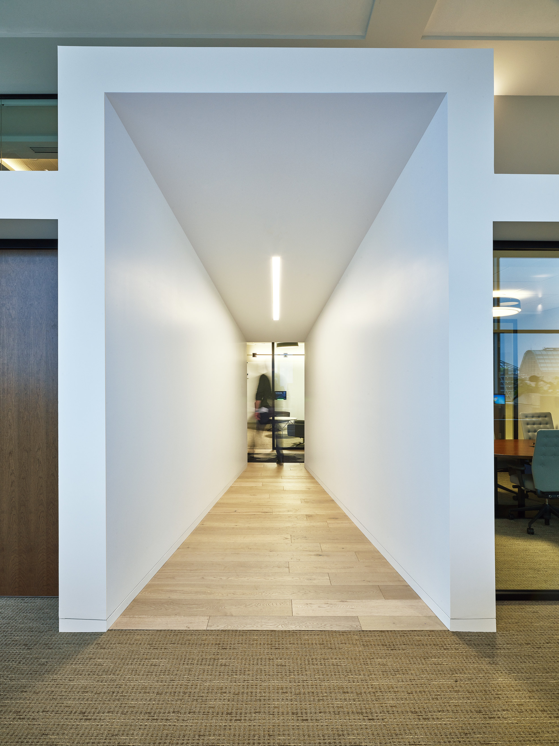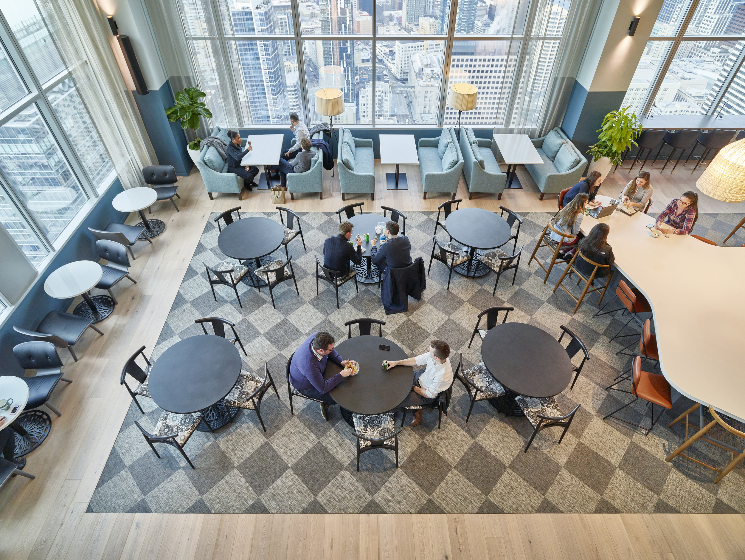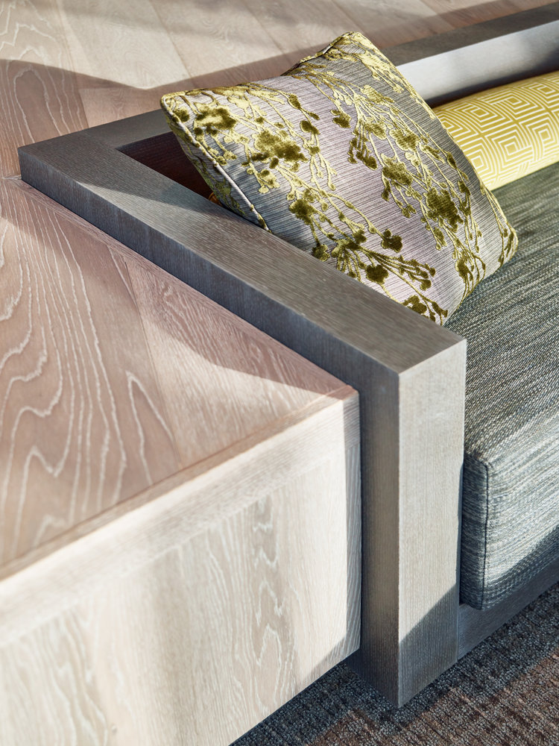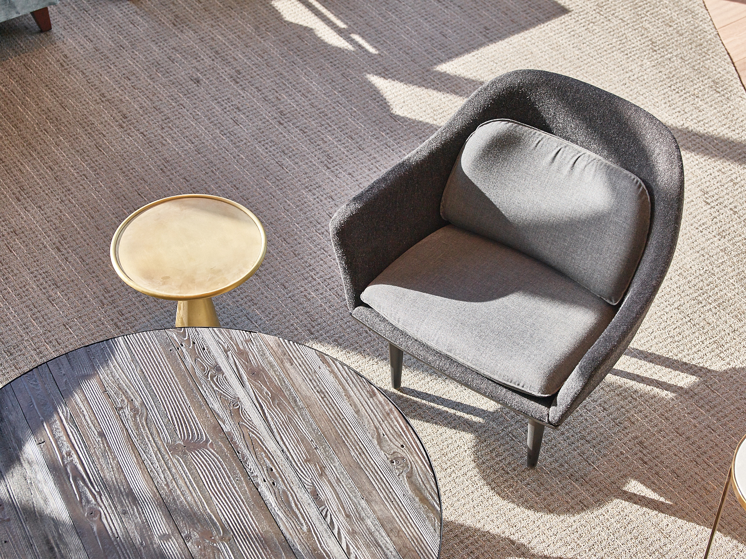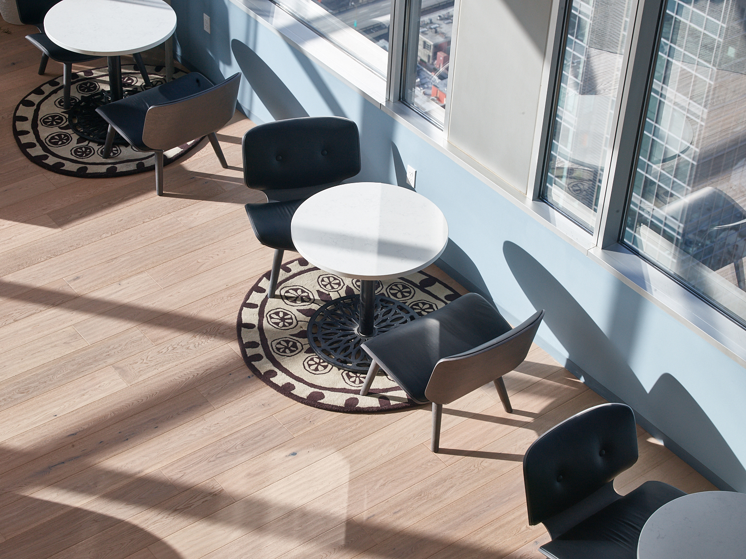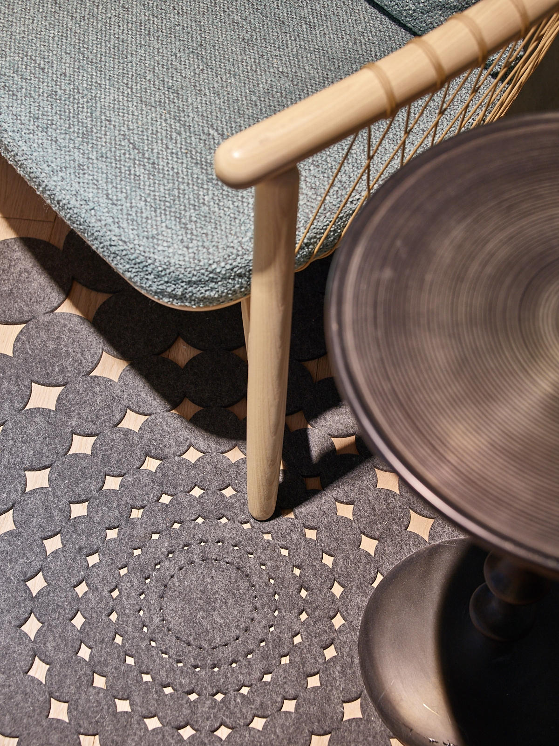Boston Consulting Group (Seattle)
Boston Consulting Group, a global management consultancy firm, wanted their new Seattle office to be created with a vision of hospitality, modern elegance, and flexible open-format workspace fit for innovation. With a 2:1 work ratio, the 24,000 square foot space was primed to flex and accommodate their open-ended, non-assigned work environment. The space contains an open work lounge, a multi-use work café-style break room, and abundant meeting rooms and focus spaces. A mezzanine-style second floor sits within the double-height office, holds the elegant board room and client meeting room.
Employees and clients are welcomed into the space by emerging from a warm, dim, and textured gray elevator lobby into the curved, white reception area complete with a white oak and marble-slab reception desk. They are then received by curved, cantilevering stair composed of dark steel and white stone, resting on a wood plinth, that glides up to the mezzanine. In a nod to a bit of cheeky hospitality, a prohibition-era speakeasy bar hides behind a door made to blend in with the café casework. Vintage lighting, luxuriant bar stools and tin ceiling tiles greet anyone cool enough to be in the know.
My role in this project included Construction Document assembly lead, Construction Administration contractor point-person, and strong participation in the design process.
This is an SkB Architects project.
BCG Seattle Office Parti Diagram
BCG Seattle Office Floor Plan

