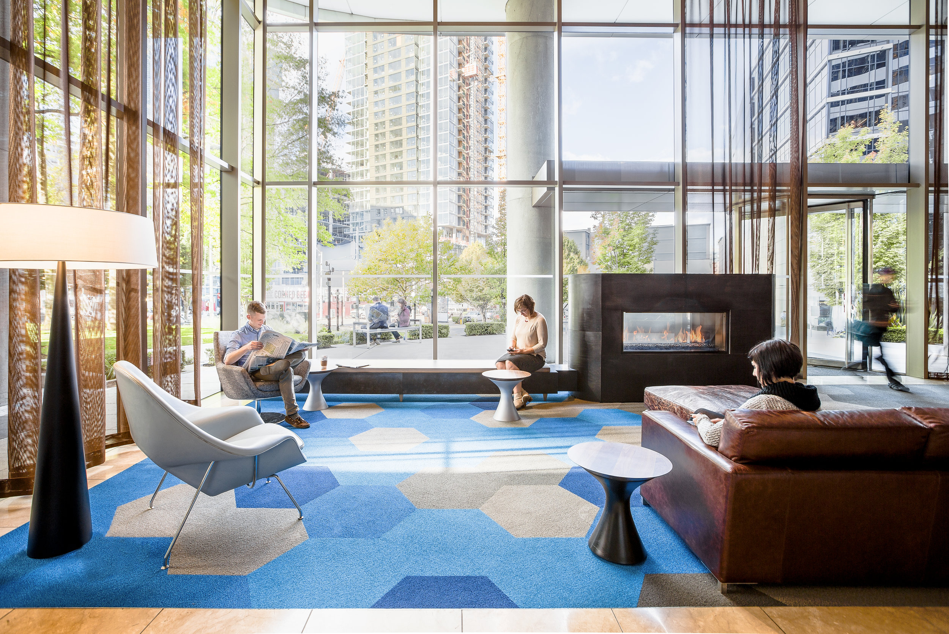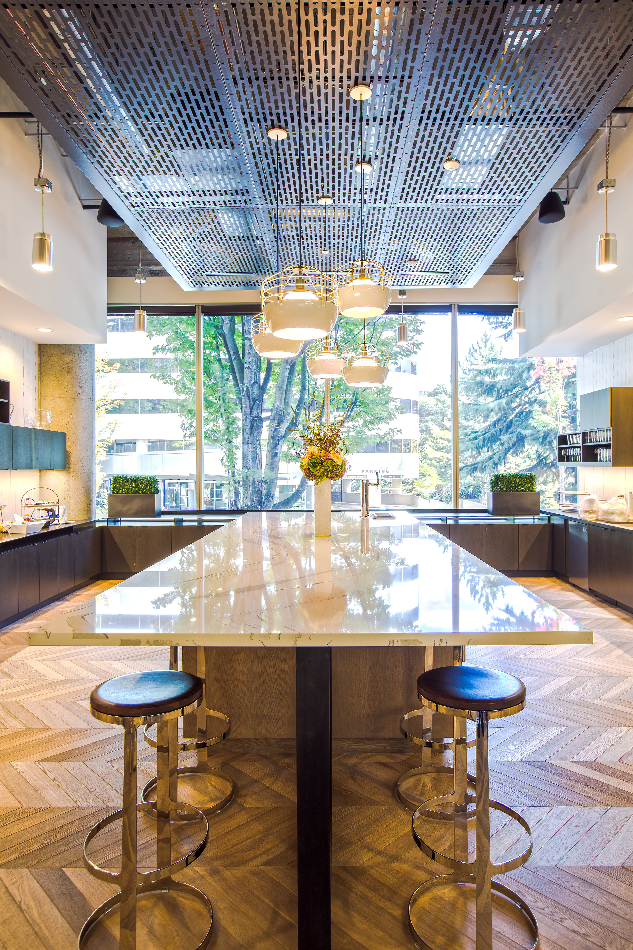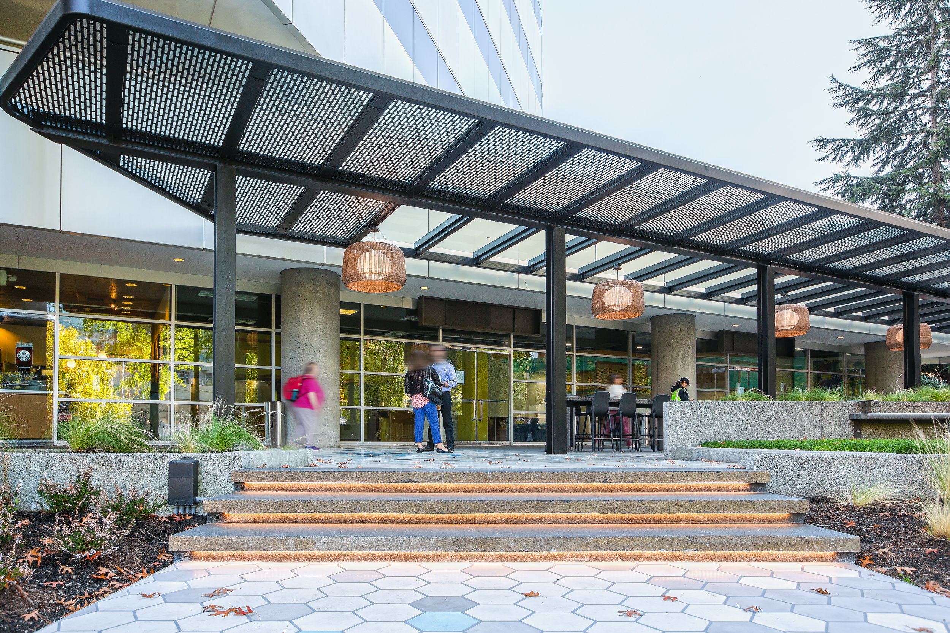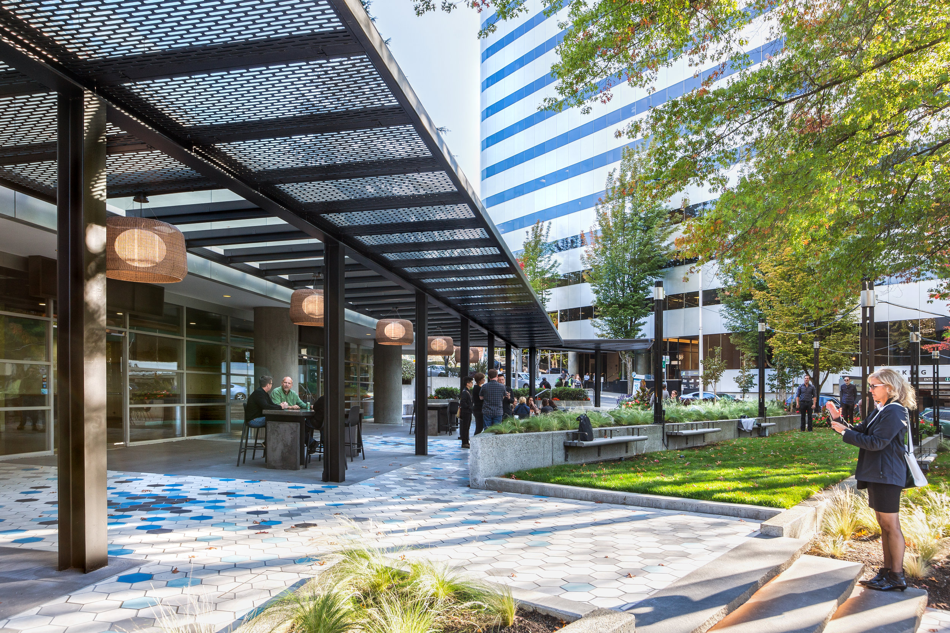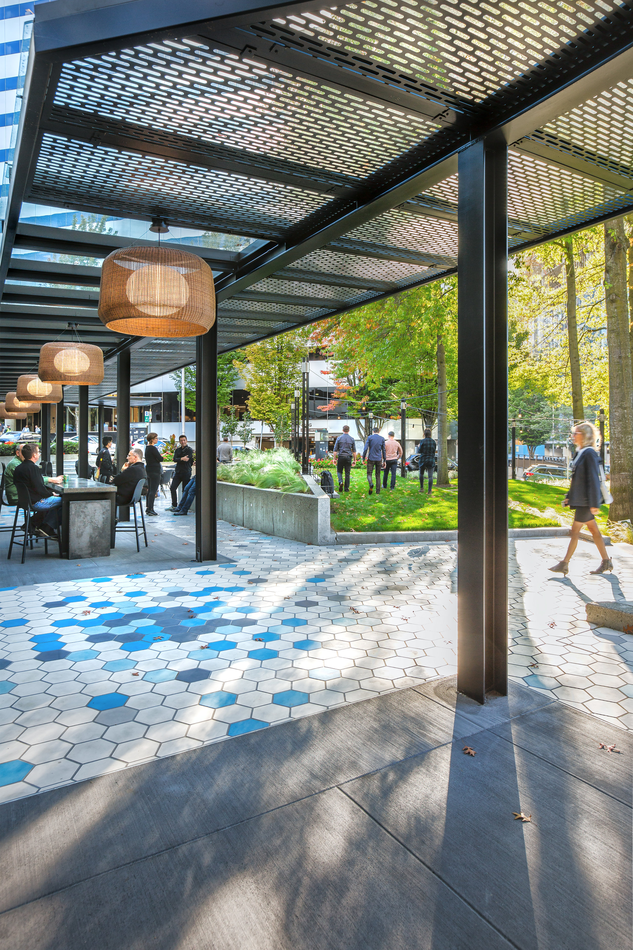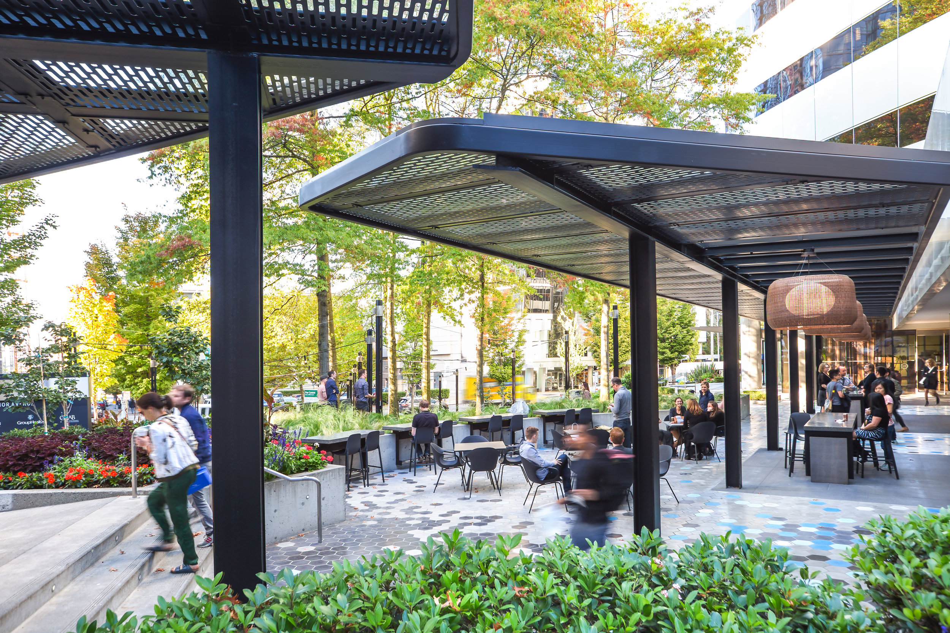Metropolitan Park (Seattle)
Originally constructed in the 1970s, the metal panels, dark glass, and cracking concrete of the Metropolitan Park towers and plazas were due for a refresh. The owners were looking for an inviting and hospitality oriented feel that embraced the outdoor qualities of their space, while maintaining a cozy interior.
The plaza was repaved with Cle hexagonal concrete tiles and freshly refinished concrete, providing a variety of colors, tones, and textures throughout the fluctuating landscape. New under-lighted stairs lead to the bocce court and festively lighted terraced lawn, providing places for seating and rest. At the plaza-facing entrance of each tower, the scene is capped by a black steel frame canopy with perforated metal screens. Inside, the lobby lounge is fitted with mid-century modern furniture, warm and light drapery to soften the perimeter, and a blackened steel fireplace with maple hardwood-topped benching. A break room in the conference center holds a large marble-top center piece, black perforated steel canopy, and an elegantly integrated blackened steel-plate countertop along the perimeter.
My role in this project included Construction Document assembly, Construction Administration, and strong participation in the design process.
This is an SkB Architects project.

