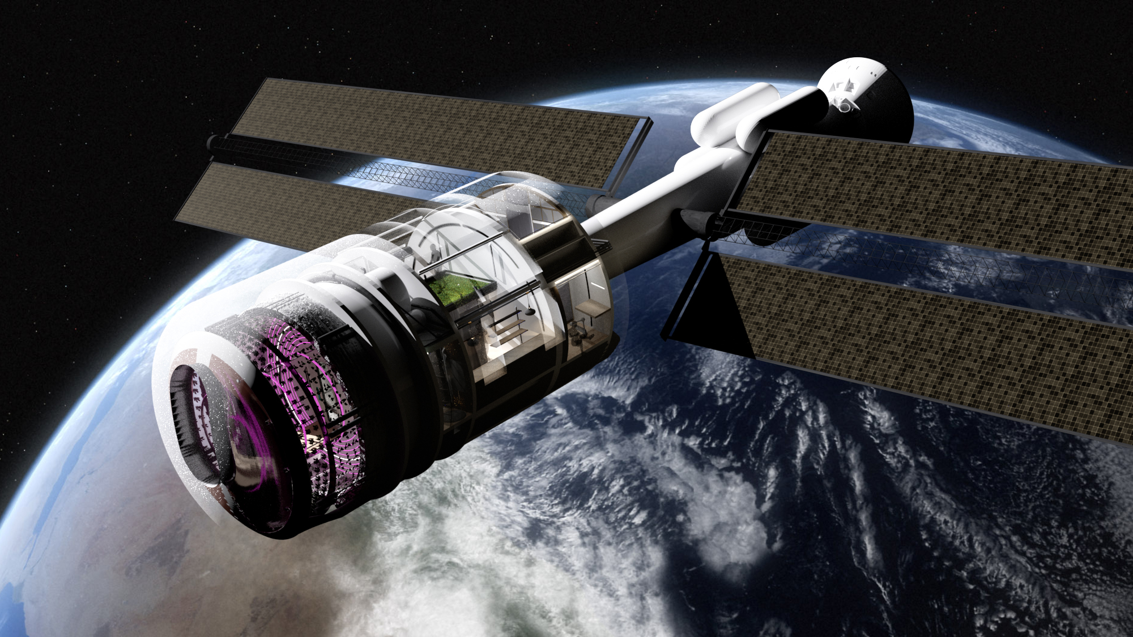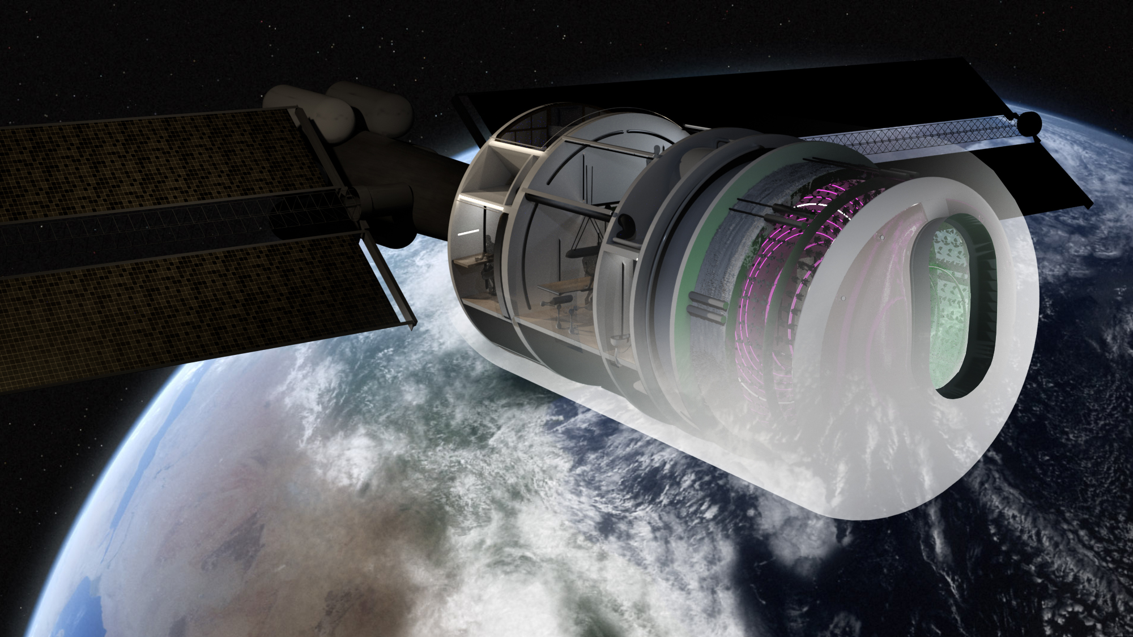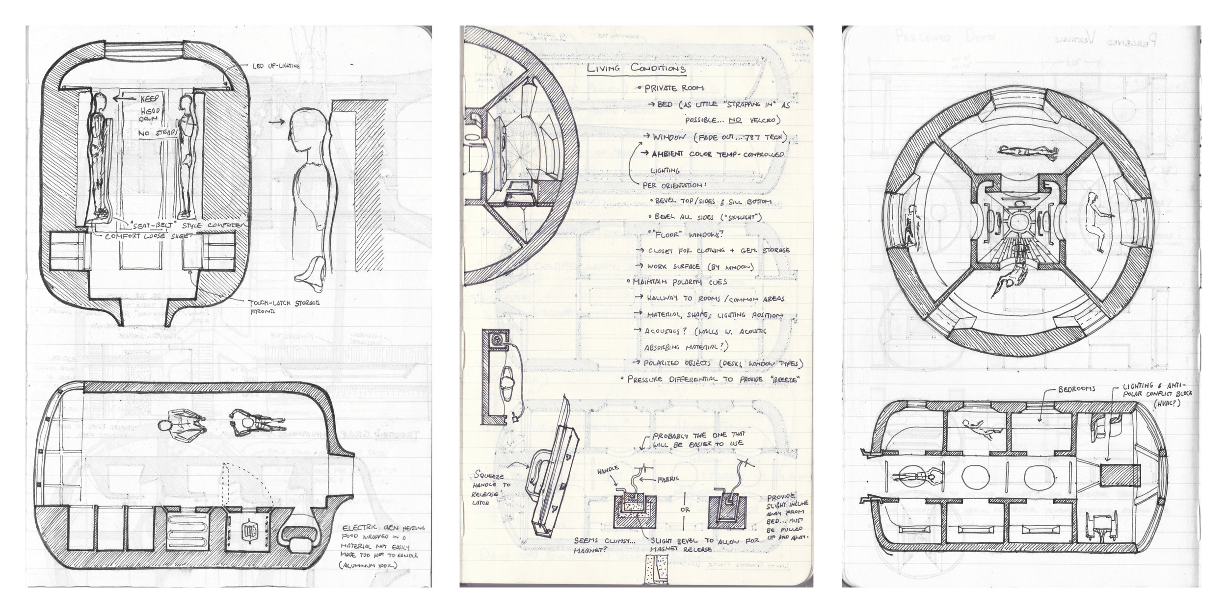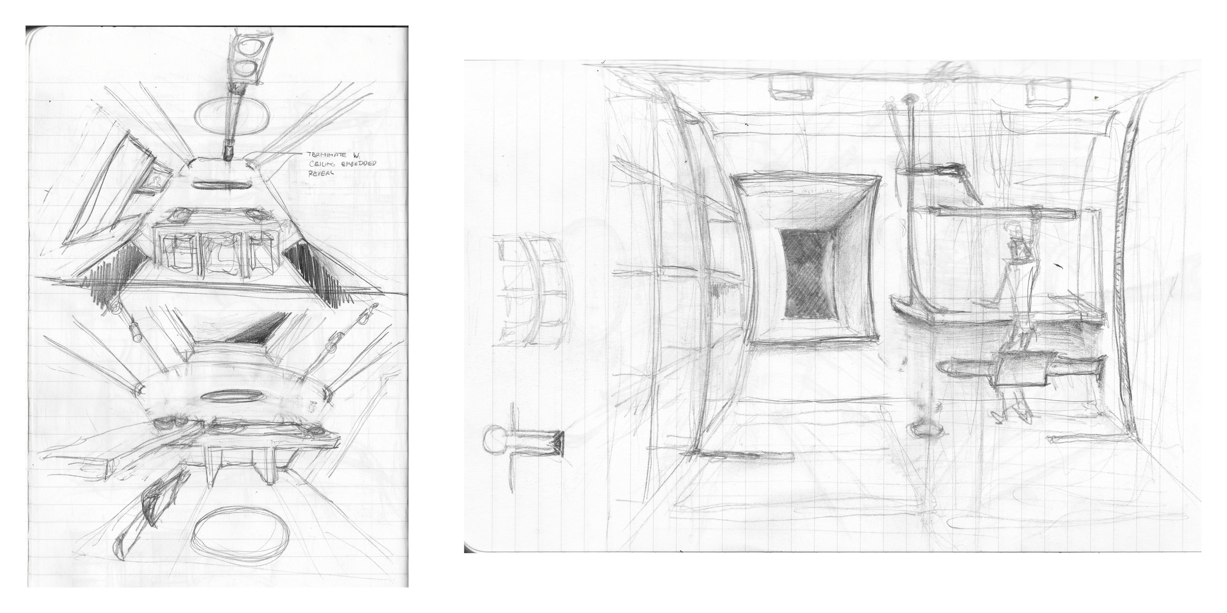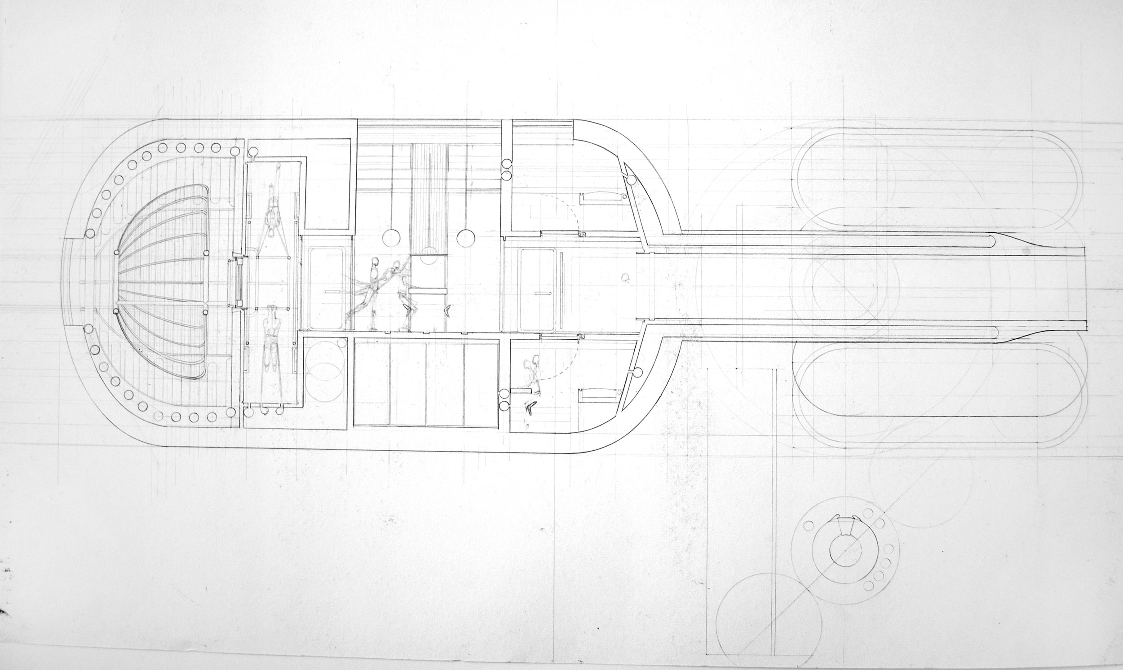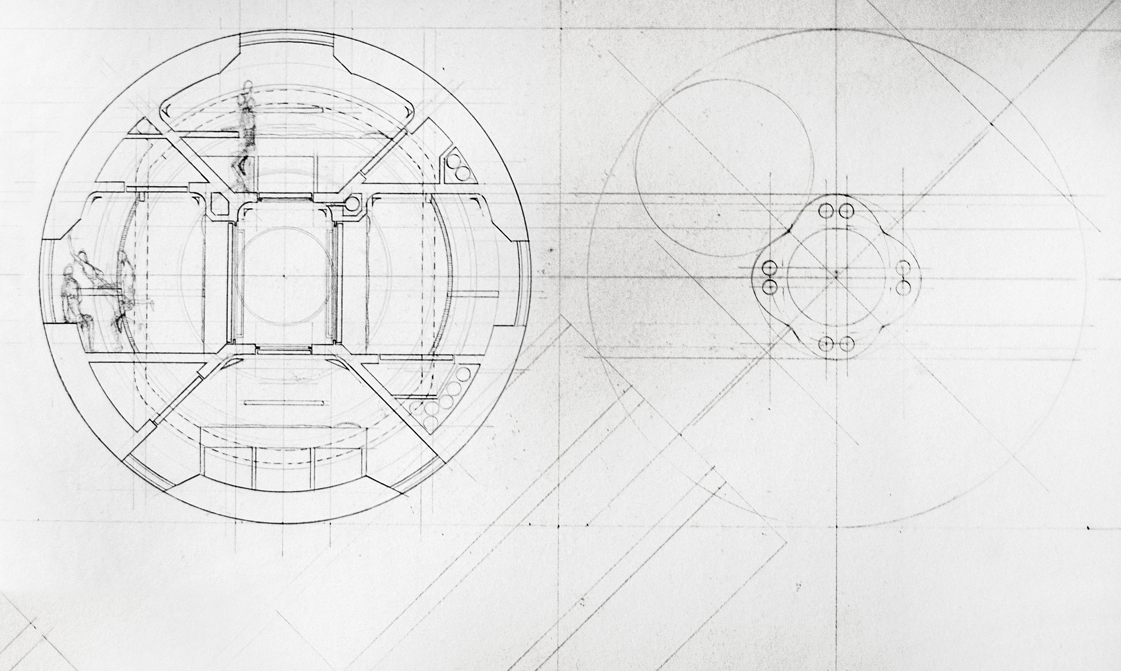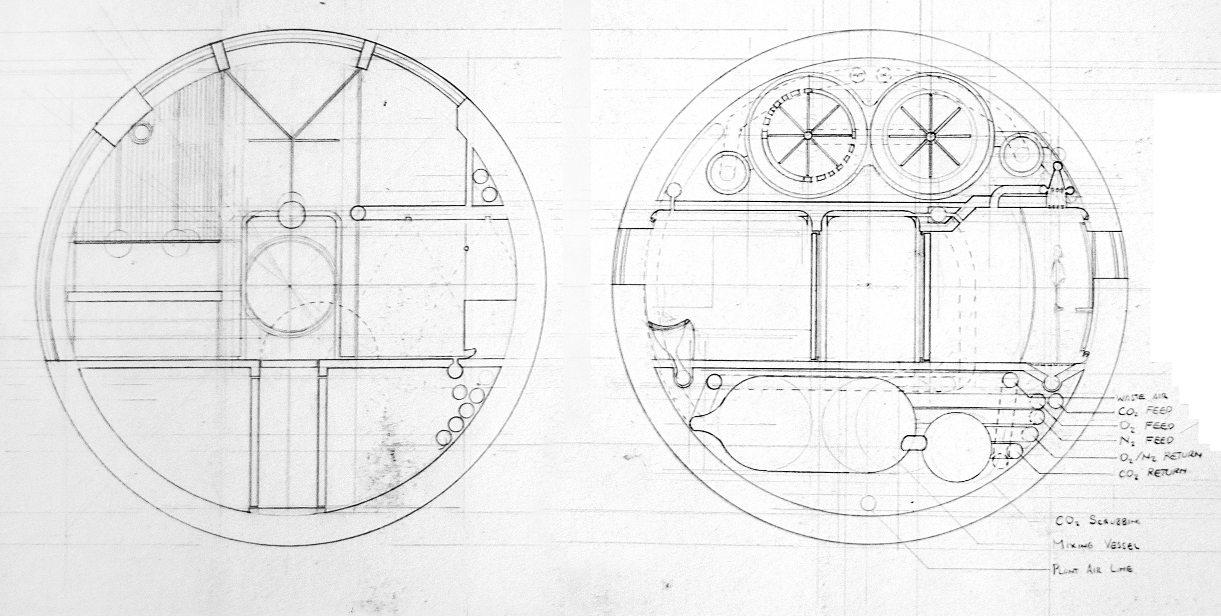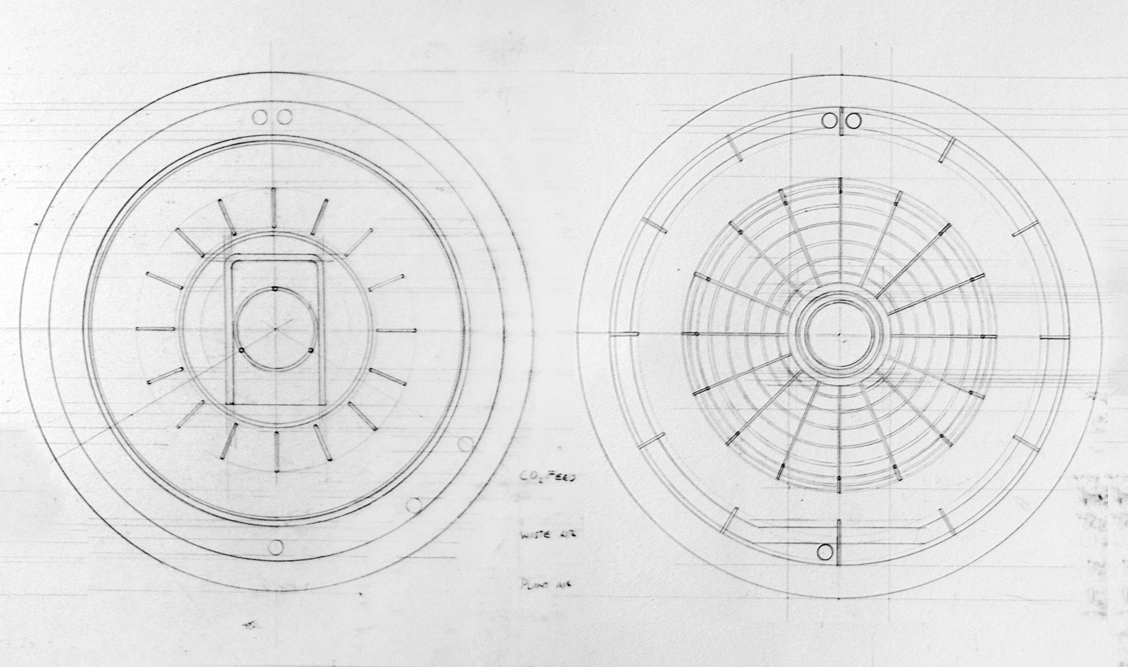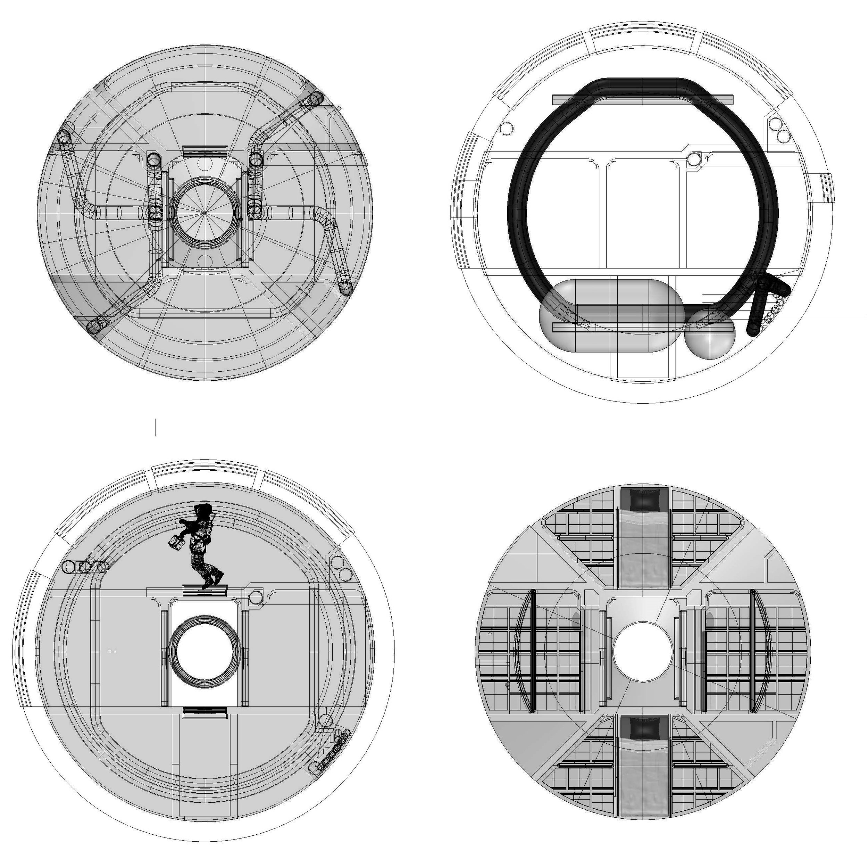Theo One
Humanity is regaining its momentum towards becoming a spacefaring civilization. This trajectory is the manifestation of a core aspect of human nature: the insatiable urge to explore. From its origins, the human species has looked to the horizon and felt an urge to discover what lays beyond it. Many have died attempting to satisfy this almost macabre sense of curiosity; but as a result, the species has encompassed the globe. Space travel is the contemporary form of this ceaseless act, expanding not just the scope of humanity, but also the unique phenomenon of life.
As my core curiosity is in how the built environment influences human behavior, perception, and ability, the problems involved in forming habitats for humans in extraterrestrial environments resonates deeply with me. The problem at hand is fundamentally interdisciplinary and multifaceted. All aspects must be viewed from varying vantage points and scales, requiring an ingrained understanding of the relationship between high-level systems and low-level details. Theo-1 is a four bedroom zero-g habitat that assembles initial thoughts of . Programmatically, Theo-1 is divided into four sections: private, commons, hygiene, and garden. The private cabins each hold a pressure-applying bed, a desk with adjustable “seating”, container shelving storage, and a large self-tinting window (think : Boeing 787). The self-tinting windows combined with color-changing ambient lighting based on 24 hour clocks help the residents maintain a healthy circadian rhythm, a common problem with current astronauts. The air supplied to the cabins is slightly depressurized from that supplied to the commons, providing a pressure differential that results in a soft breeze upon opening the cabin door. This is one of two key features implemented to combat the claustrophobia that can come with space habitation.
The common area is comprised of an open kitchen, dining/living space, and a VR Walking Lawn. The kitchen is equipped with refrigerated and non-refrigerated pantry with enough space to feed each individual for approximately two weeks, assuming a diet of sweet potatoes, potatoes, kale, quinoa, apples, bananas, oranges, tomatoes, broccoli, and pre-prepared meals delivering protein and more complex flavors. Larger storage is provided under the common area for extended stays. Food preparation is comprised of food processing (blender, cutting), and cooking (oven with broil, bake, and toast). Both the kitchen and dining/living space have adjustable “seating” to provide comfortable counter-forces while individuals complete a force-generating task (such as cutting vegetables). The VR Walking Lawn is 92 square feet of grass in the upper level of the common area to provide inhabitants with the comforts of Earthly tactile sensations. Sliding tension bands attached to a harness applies a downward force on a ‘standing’ individual, giving them consistent contact with the grass. VR can be used here to further the experience. This is the second key claustrophobia-combating feature.
The hygiene area consists of a toilet room, shower room, and running track / gym. While still under development, key experience concepts being applied here are comfort, ease of use, and pleasant tactile and olfactory experiences (think: smell of rain). Finally, the garden is a atmospherically sealed (though openable) region of the habitat that houses biomass production and environmental control and life support system (ECLSS) support. Gently rotating hydroponic planting beds utilize centripetal force to prevent nutrient-rich water from remaining stagnant, thus reducing the possibility of crop rot. A large algae-based bioreactor lines the front of the habitat, and is fed processed waste water and carbon dioxide-rich air. Inspired by the Water Walls Architecture proposed by Michael Flynn of the NASA Ames Research Center and Mark Cohen of Astrotecture, the system employed is being further explored in Bioarchos (see makotoeyre.com for project description). To increase biomass production, and the bioreactor’s air purification efficiency, the use of passive CO2-absorbing and emitting material, currently under development by Infinitree LLC, is employed.
The first complete iteration of this project is expected in August 2019.

